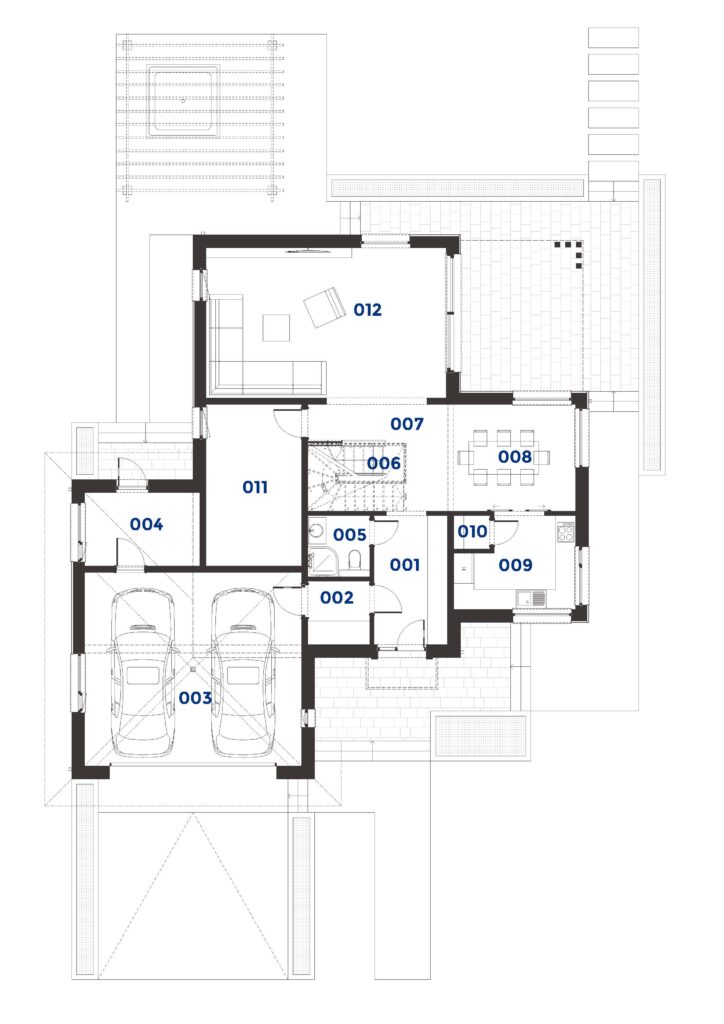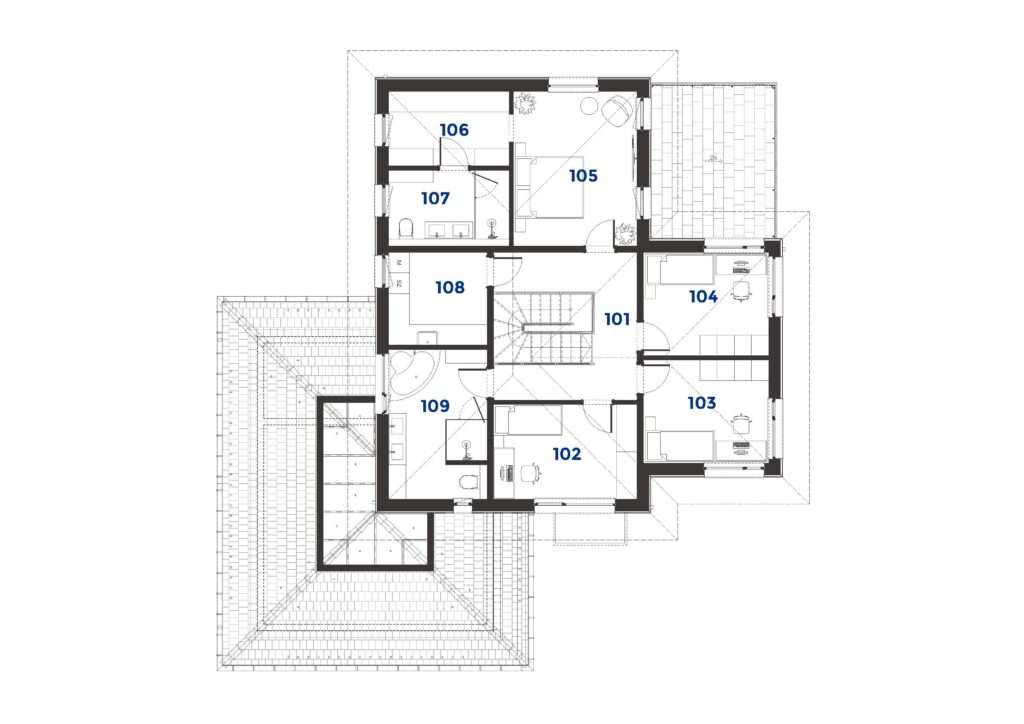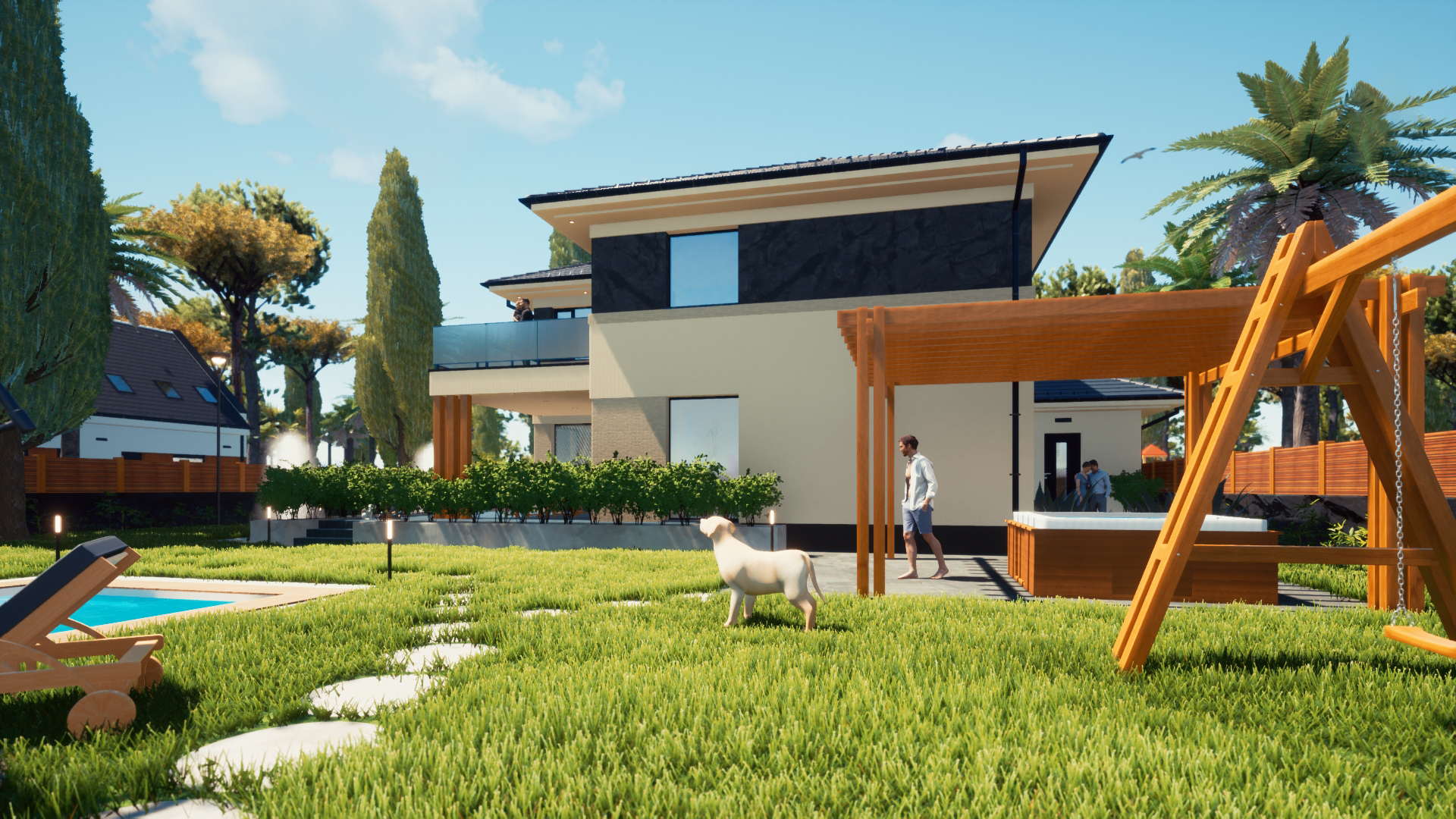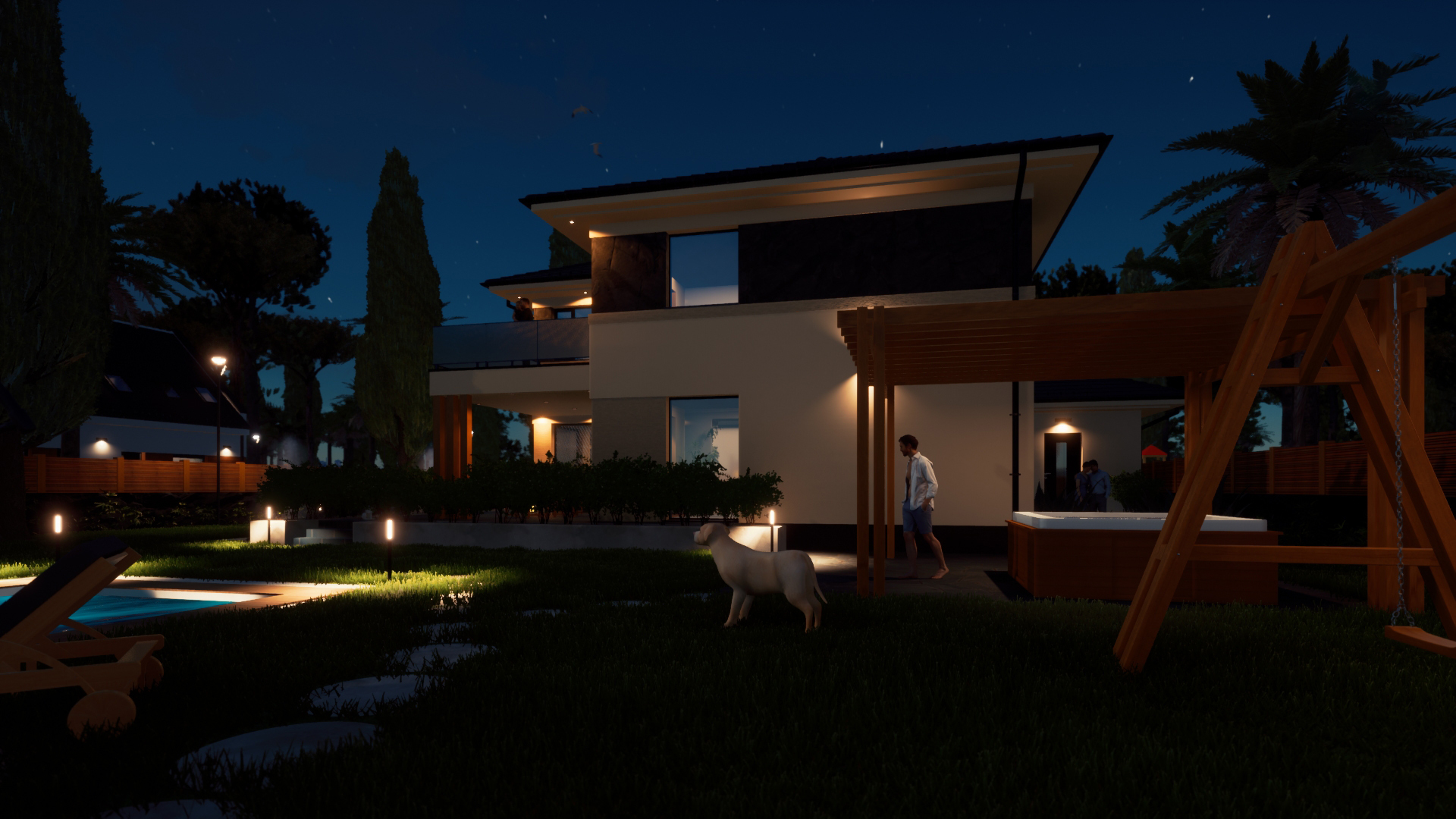Florida model house
Floor plan
| Ground floor | |
|---|---|
| 001 Headroom | 8,49 m2 |
| 002 Gardrobe | 3,51 m2 |
| 003 Garage | 37,7 m2 |
| 004 Mechanical engineering h. | 7,59 m2 |
| 005 Washroom | 3,39 m2 |
| 006 Stairs | 5,65 m2 |
| 007 Traveller | 7,43 m2 |
| 008 Dining room | 11,66 m2 |
| 009 Konyha | 8,88 m2 |
| 010 Kamra | 1,08 m2 |
| 011 Guest room | 13,84 m2 |
| 012 Nappali | 32,53 m2 |

| Floor | |
|---|---|
| 101 Arrivals | 12,32 m2 |
| 102 Room | 11,54 m2 |
| 103 Room | 10,95 m2 |
| 104 Room | 10,95 m2 |
| 105 Room | 16,20 m2 |
| 106 Gardrobe | 7,60 m2 |
| 107 Baths | 7,70 m2 |
| 108 Laundry room | 7,72 m2 |
| 109 Baths | 12,31 m2 |

Prices and readiness levels
The indicated price is in HUF and does not include VAT, which price, technical description, floor plan and all other information – in the absence of knowledge of the location, the specific technical content and the itemised budget (price offer) prepared with regard to it, the implementation schedule, etc. – are informative, i.e. they do not constitute a binding offer of Weinmann Haus, Weinmann Haus excludes its obligation to make an offer in relation to them. Weinmann Haus reserves the right to unilaterally change the model houses, prices, technical specifications, floor plans, etc., as well as other data published on the website.
Make your ideas come true!
Ask for a personalised quote and personal consultation!


















